CDA HIGHLIGHTS & NEW PRODUCT DISCOVERY
12.20.22
EXTERIOR FOUNDATION INSULATION PROTECTION
EXTERIOR FOUNDATION INSULATION PROTECTION
DO NOT FILL
An important part of designing an energy efficient building is making sure the foundation is insulated.
Found this great product by NUDO that protects any exposed insulation from weather, insects, and impact hazards! We’re specting it now on all our projects.
READ MORE
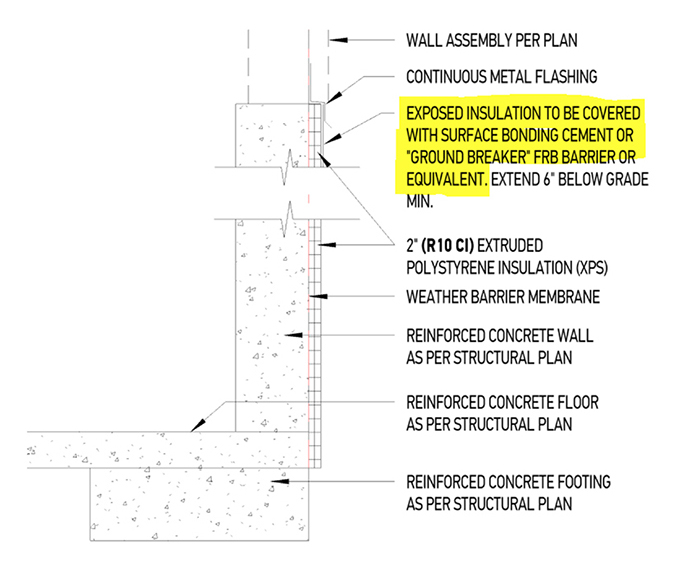
11.19.22
ENERGY EFFICIENT LIGHTING
ENERGY EFFICIENT LIGHTING… Clean lines and soft glow…
DO NOT FILL
We love the clean lines and soft glow of this wall mounted light fixture by Maxim Lighting. The integrated LED only uses 8W so it’s good for us and our planet!
READ MORE
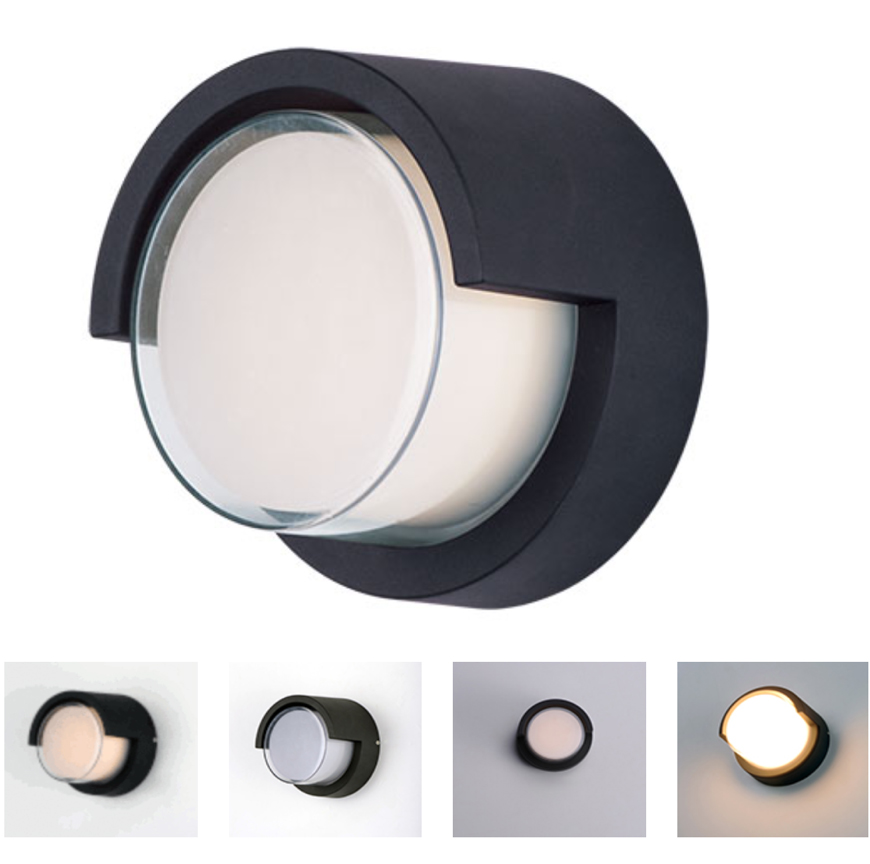
05.08.21
WORK FROM HOME LIFE
WORK FROM HOME LIFE… flowers from the garden…
DO NOT FILL
One of our project architects likes to liven up her desk with cut flowers from the garden. How do you brighten up your workspace?
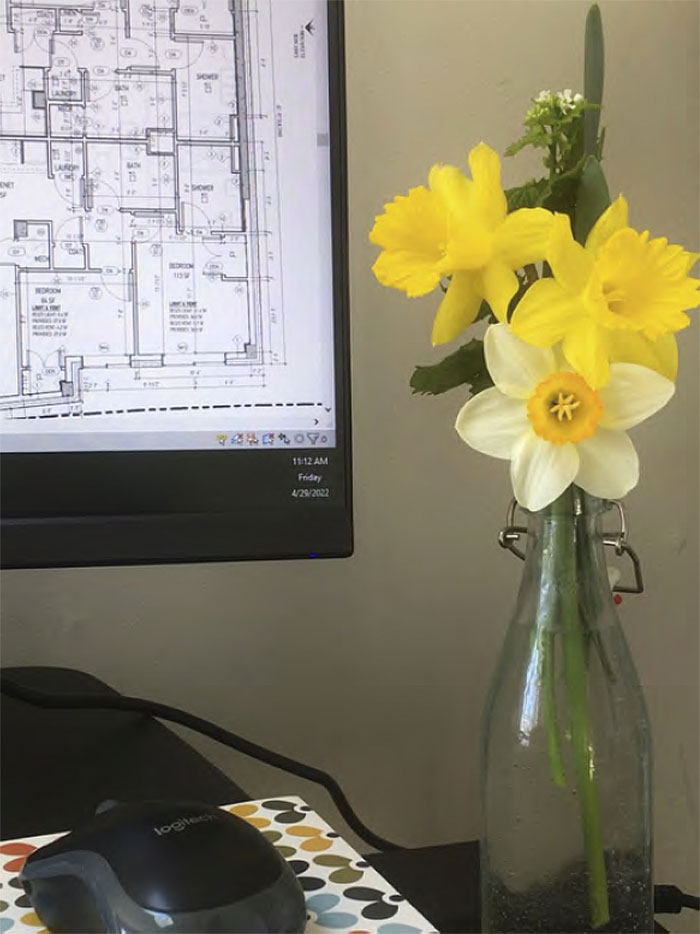
03.11.20
USING 3D TOOLS TO OPTIMIZE APARTMENT LAYOUTS
USING 3D TOOLS TO OPTIMIZE APARTMENT LAYOUTS
DO NOT FILL
In NYC, floor plan design is all about making the most of small spaces! Placing furniture items in 3D during the design process helps us to ensure that each room has a functional layout – and it makes it easier for the client to visualize the finished product.
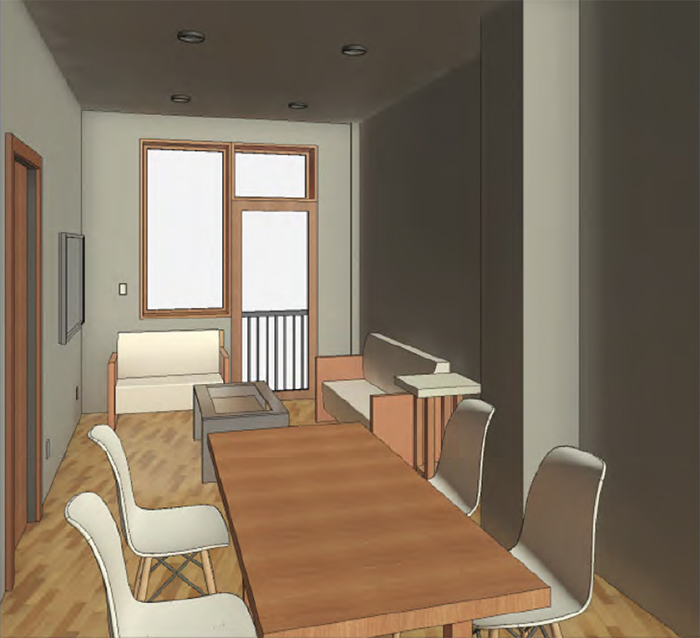
PRESS
11.12.22
APARTMENT THERAPY
HERE’S HOW YOU DEFINE A ROW HOUSE, ACCORDING TO ARCHITECTS
DO NOT FILL
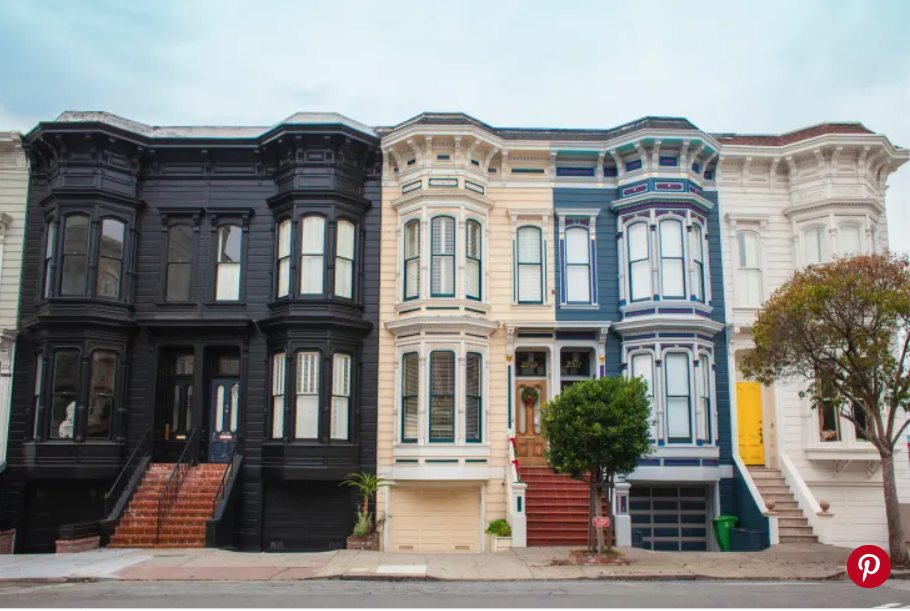
Written by Heather Bien
Photo Credit: Bernadette Gatsby/Unsplash
“Row houses became popular both as an economical solution for providing middle-class housing in an urban setting, and as an early form of urban planning,” says Sona Kyselica, a project architect with Charles Diehl Architect.
“Instead of cities growing haphazardly, row house development allowed for the creation of harmonious streets, terraces, and squares.”
READ FULL ARTICLE
10.27.22
APARTMENT THERAPY
DUTCH COLONIALS ARE THE UNSUNG HERO OF AMERICAN RESIDENTIAL ARCHITECTURE
DO NOT FILL
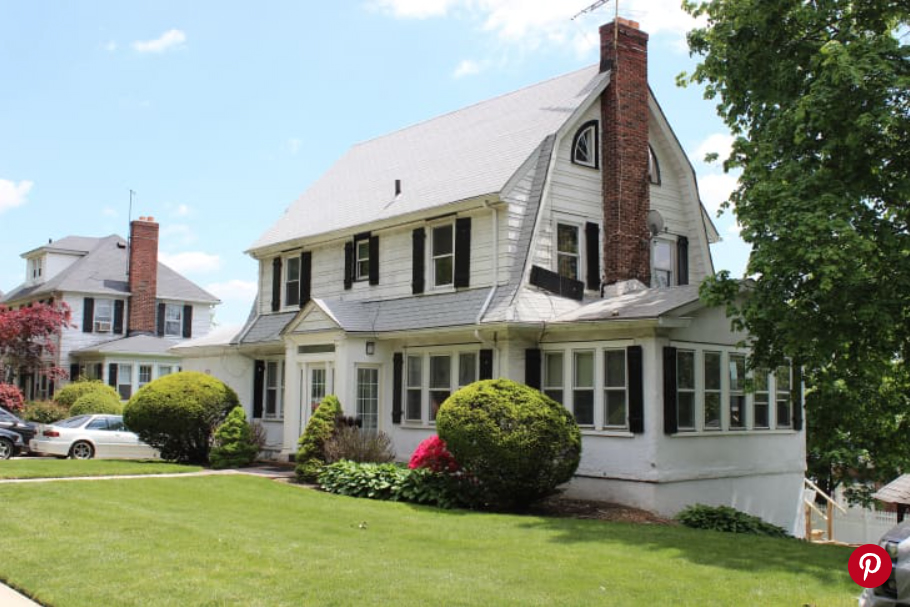
Written by Heather Bien
Photo Credit: Matthew Kiernan/Alamy
While today we often see Dutch Colonials in brick or combinations of brick and wood, Sona
Kyselica, project architect with Charles Diehl Architect LLC, says, “The earliest Dutch Colonials were simple folk houses with stone walls and gable roofs. Roofing was thatch, tile, or slate. As the style developed during the 1700s, wood shingle was more commonly used as a roofing material.”
Kyselica also notes that many of the early Dutch-dominated towns of the 1700s eventually gave way to English influences. “Dutch doors, with their simple paneling and split top and bottom, were replaced by Georgian-style doors and door surrounds. Early leaded casement windows were replaced by double-hung windows with larger panes,” she says.
Centuries after the Dutch Colonial was first introduced to the American architectural lexicon, the style saw a resurgence throughout the same areas where it originally gained popularity. Colberg explains that this was seen both in civil and residential structures, perhaps in correlation to a surge in nostalgia.
READ FULL ARTICLE
00.00.21
DOORSTEPS
8 TRICKS THAT MAKE A TINY STUDIO APARTMENT SEEM HUGE
DO NOT FILL

Photo Credit: Dane Deaner via Unsplash
“A white box you can customize with your style and colors would be ideal,” says Carmen Larach, principal designer at Charles Diehl Architect LLC. “Look for soft tones in tiles and countertops because they make those spaces look more spacious.”
READ FULL ARTICLE
10.05.21
MY DOMAINE
THE EARTHY, FUNCTIONAL HOME STYLE WITH INDIGENOUS PUEBLO ORIGINS
DO NOT FILL
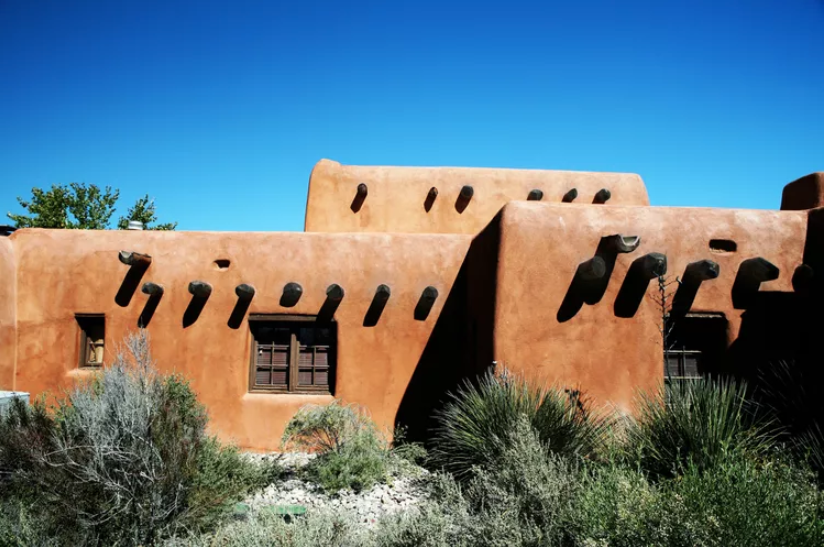
Written by Ashley Abramson
Photo Credit: GETTY
According to Larach, adobe-style houses have flat roofs with rounded edges and an extension of the roof that serves as a barrier to collect rainwater, a precious resource in hot and dry climates. The walls of an adobe house are usually thick, so they absorb heat on hot days and release it during cool nights.
READ FULL ARTICLE
04.01.20
YIMBY
CHARLES DIEHL REVEALS NEW CONDOMINIUM BUILDING…
DO NOT FILL
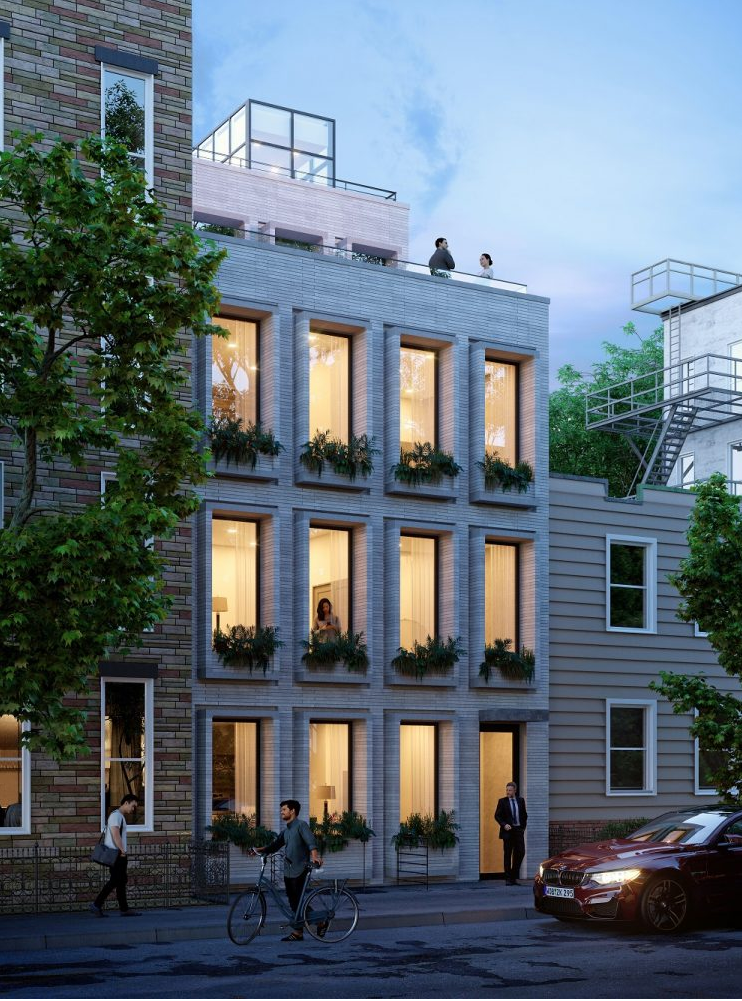
Written by Sebastian Morris
Rendering of 78 Eagle Street
CHARLES DIEHL REVEALS NEW CONDOMINIUM BUILDING AT 78 EAGLE STREET IN GREENPOINT, BROOKLYN.
Renderings from architect Charles Diehl offer a first look at 78 Eagle Street, a newly announced condominium development in Greenpoint, Brooklyn. The four-story structure will comprise 5,000 square feet of residential area including three large units and a roof terrace.
READ FULL ARTICLE
00.00.19
GC MAGAZINE
CHARLES DIEHL ARCHITECT 777 LEXINGTON AVE., BROOKLYN, NY 11221
DO NOT FILL
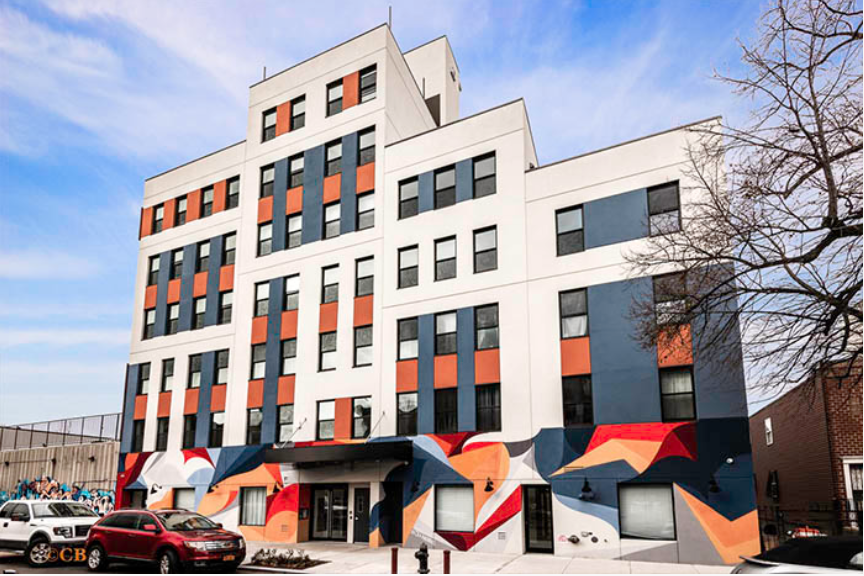
Written by Editorial Staff
Photo Credit: Constantin Boca. ©CB 2018
Charles Diehl Architect is a full-service architecture firm that was established in 2009. It has worked in the residential, commercial, and institutional sectors on new construction and remodeling, ranging in scale from single-family homes to multi-story mixed-use towers. The company has created interior designs for restaurants, custom homes, commercial spaces, apartment buildings, and religious organizations. It is also grateful to have worked on many one-of-a-kind projects, such as historic properties and sustainable designs.
It is currently led by Charles Diehl, its principal architect, who has worked as an architect in New York since 1999. Charles worked as an apprentice for two Brooklyn-based architects after graduating from Clemson University. During that time, he held a range of positions for various medium to large-scale projects. Over the years, it has gained the attention of several organizations, gaining awards such as the SARA Design Excellence Award. On top of that, its works were also featured by publications such as EGOISTA Magazine and New York YIMBY.
READ FULL ARTICLE
